Grete's Legacy
Site specific installation at Villa Tugendhat (Mies van der Rohe), Brno, Czech Republic
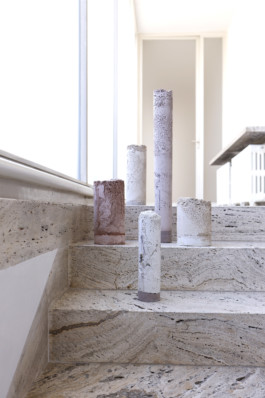
Marit Wolters, Grete's Legacy, 2022, Aerated concrete with materials from site, Dimensions variable, Photograph ©Sophie Dvořák
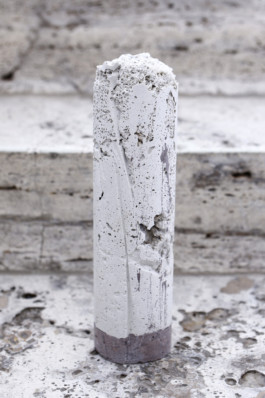
Marit Wolters, Grete's Legacy, 2022, Aerated concrete with materials from site, Dimensions variable, Photograph ©Sophie Dvořák
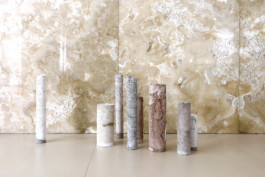
Marit Wolters, Grete's Legacy, 2022, Aerated concrete with materials from site, Dimensions variable, Photograph ©Sophie Dvořák
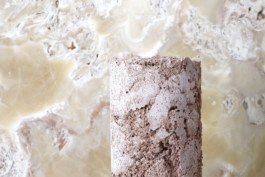
Marit Wolters, Grete's Legacy, 2022, Aerated concrete with materials from site, Dimensions variable, Photograph ©Sophie Dvořák
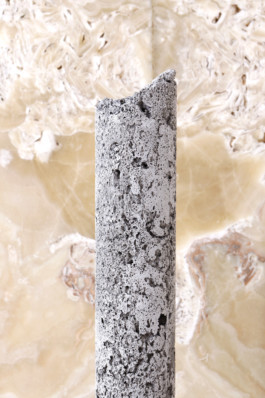
Marit Wolters, Grete's Legacy, 2022, Aerated concrete with materials from site, Dimensions variable, Photograph ©Sophie Dvořák
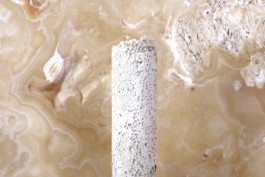
Marit Wolters, Grete's Legacy, 2022, Aerated concrete with materials from site, Dimensions variable, Photograph ©Sophie Dvořák
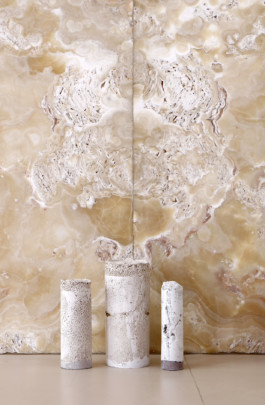
Marit Wolters, Grete's Legacy, 2022, Aerated concrete with materials from site, Dimensions variable, Photograph ©Sophie Dvořák
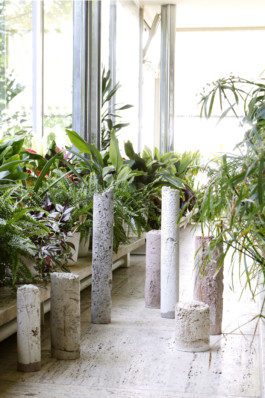
Marit Wolters, Grete's Legacy, 2022, Aerated concrete with materials from site, Dimensions variable, Photograph ©Sophie Dvořák
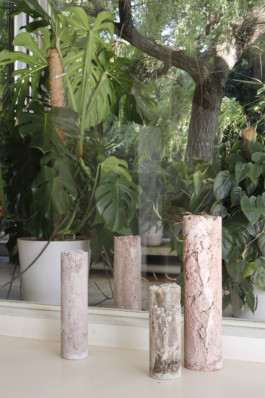
Marit Wolters, Grete's Legacy, 2022, Aerated concrete with materials from site, Dimensions variable, Photograph ©Sophie Dvořák
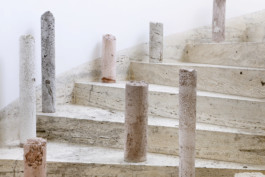
Marit Wolters, Grete's Legacy, 2022, Aerated concrete with materials from site, Dimensions variable, Photograph ©Sophie Dvořák
Marit Wolters’ work explores the relationship between nature and architecture and the various aspects of their intersection. Individual materials, exploration of their properties, local material histories and the theme of recycling in artwork often play a central role in her installations.
The exhibition at Villa Tugendhat follows a research internship at the Bauhaus in Dessau in 2017, which produced a series of columns made of aerated concrete with sand of different colours from three Bauhaus locations: the Kornhaus, Meisterhäuser and Stahlhaus (between 1930 –33 Mies van der Rohe was director of the Bauhaus art school). When Mies van der Rohe designed the villa for Grete and Fritz Tugendhat, he paid special attention to the air quality in the house – a special three-stage air conditioning system was therefore designed for the technical floor, which occupies more than 400 m2.
The exhibition at Villa Tugendhat titled Home Grounds – Grete’s Legacy, includes a series of several dozen unique objects made of aerated concrete which were created using local materials collected on the grounds of the villa: Bratčice sand, which can be found on the ground floor terrace in the villa’s garden (a macerate from it was also used to colour the façade of Villa Tugendhat to achieve its specific yellowish colour), a fragment of travertine from the original garden staircase, brick fragments or clay and stones from the garden.
For Marit, aerated concrete, by its nature and composition, is a direct link between architecture and nature. It gives people the space to shape it, it adapts to a given form, but internally it grows according to its own rules. Like the space of the villa, porous concrete is permeated with air. The intermingling of inside and outside is also a dominant feature of Mies’ design...
Neli Hejkalovà